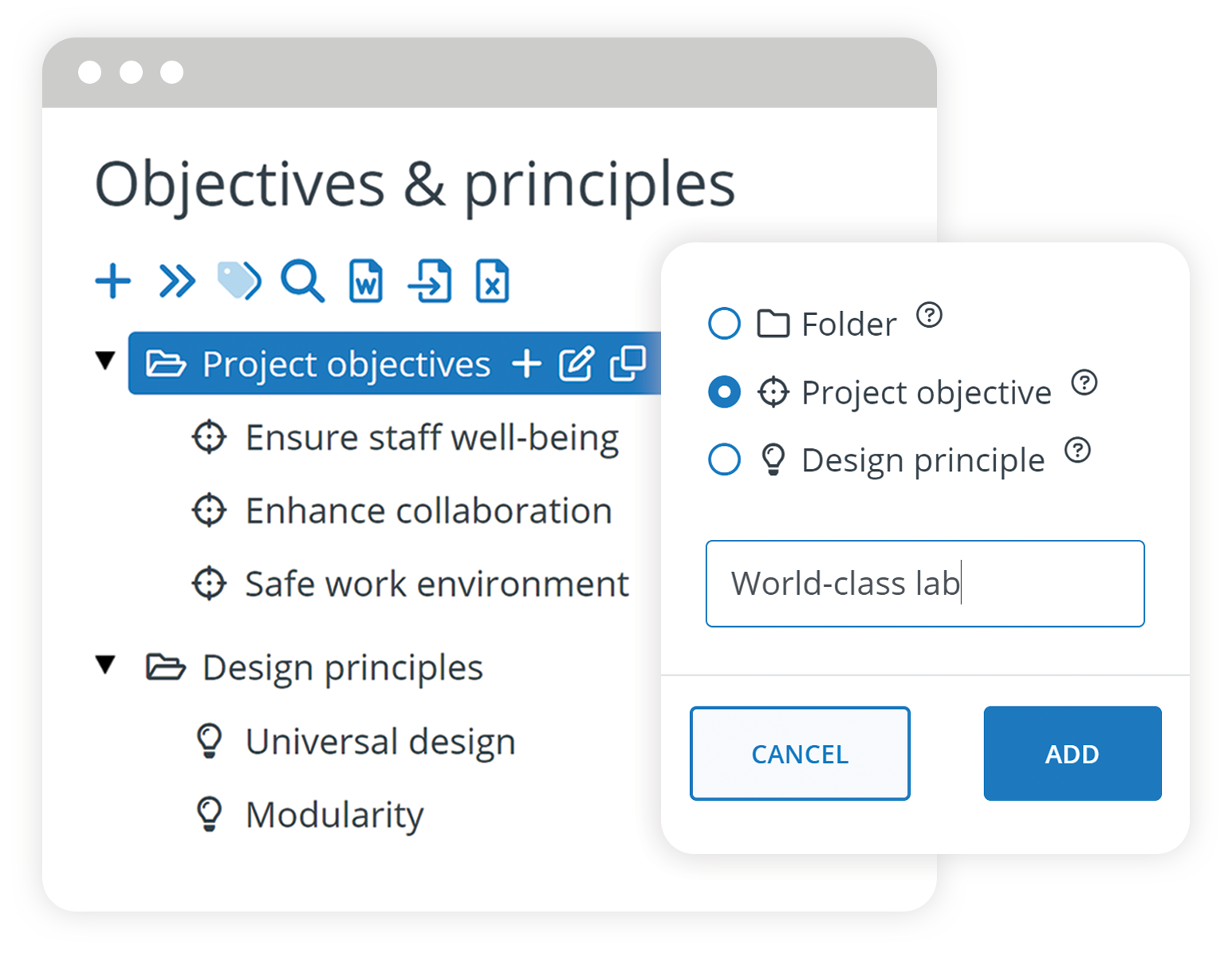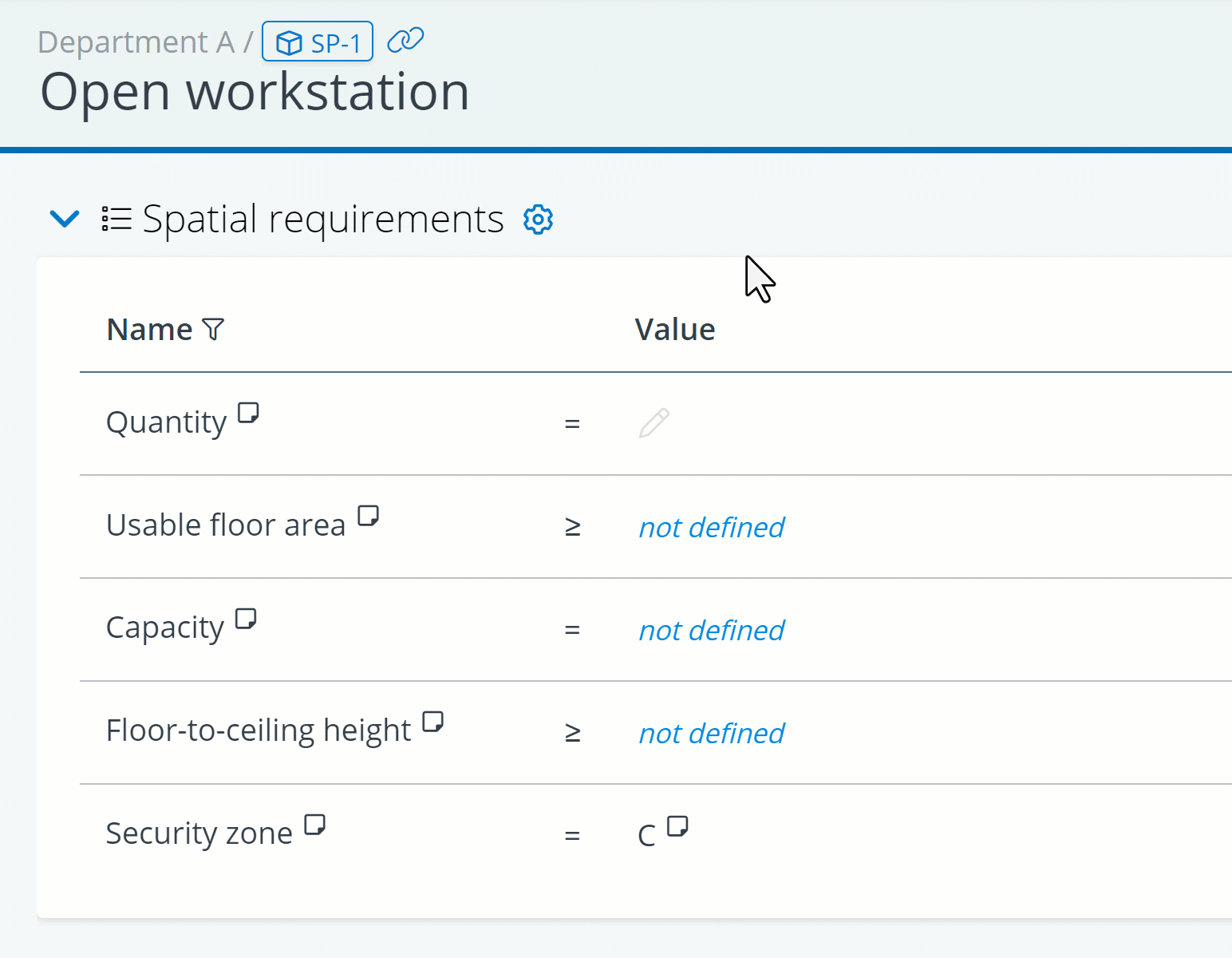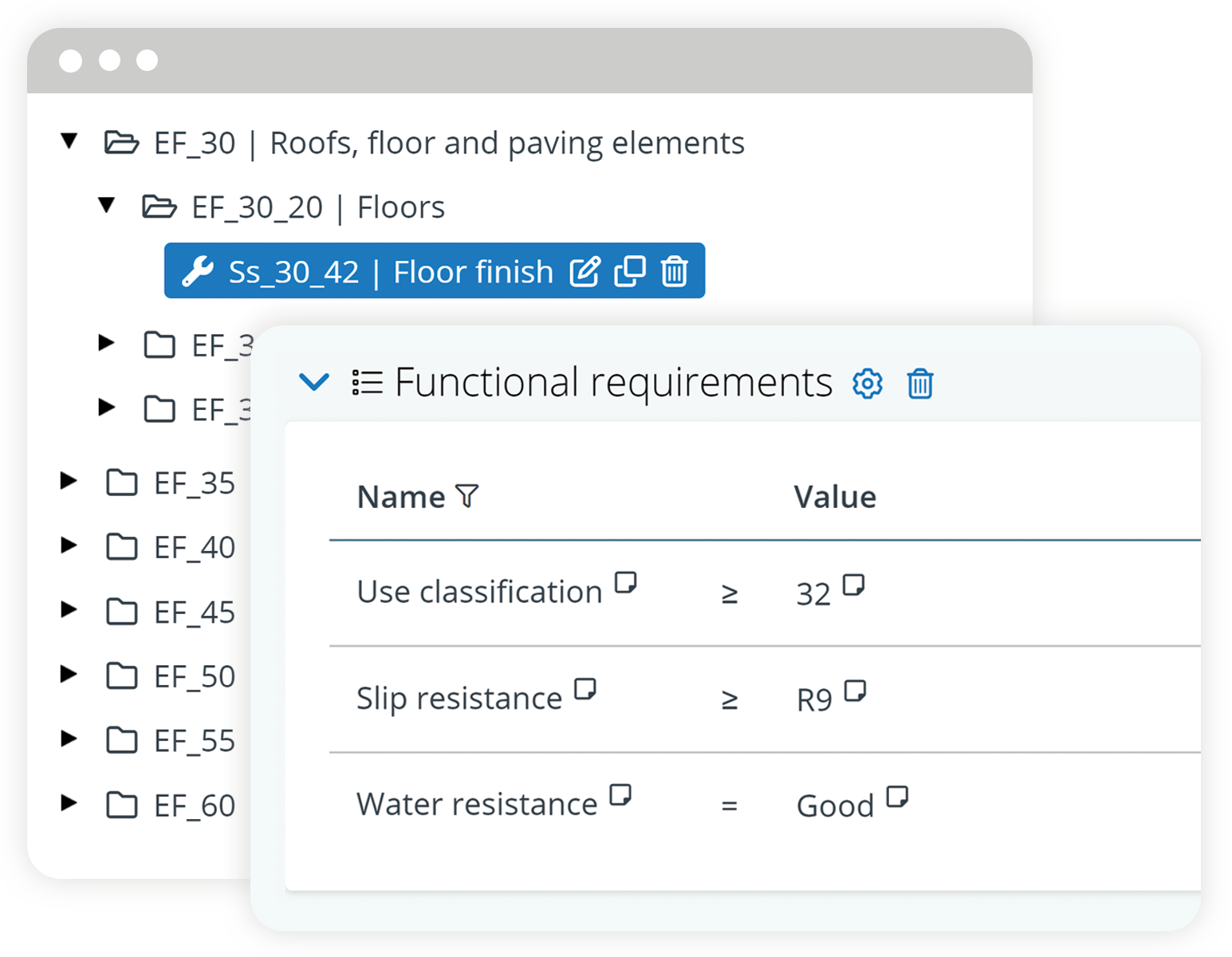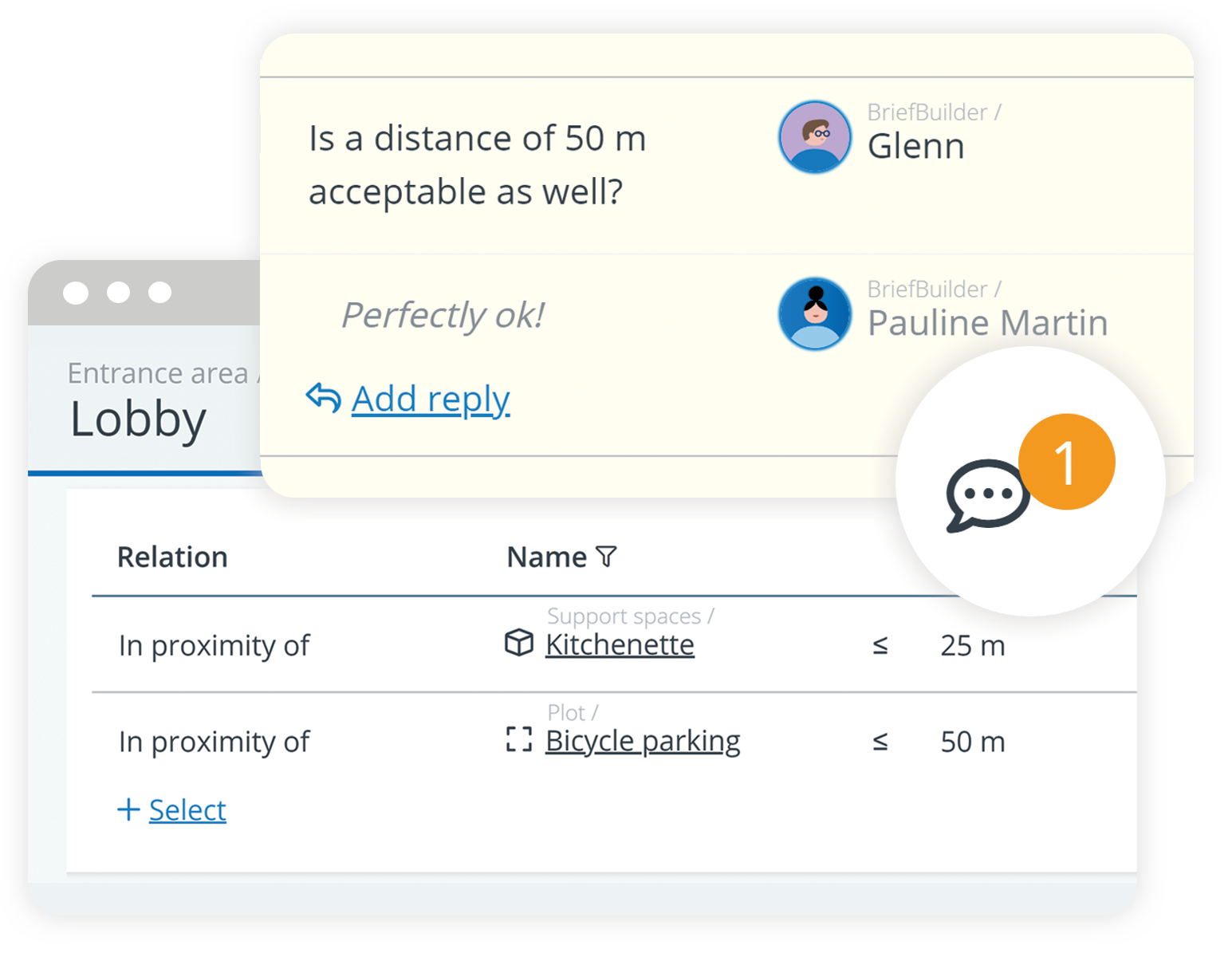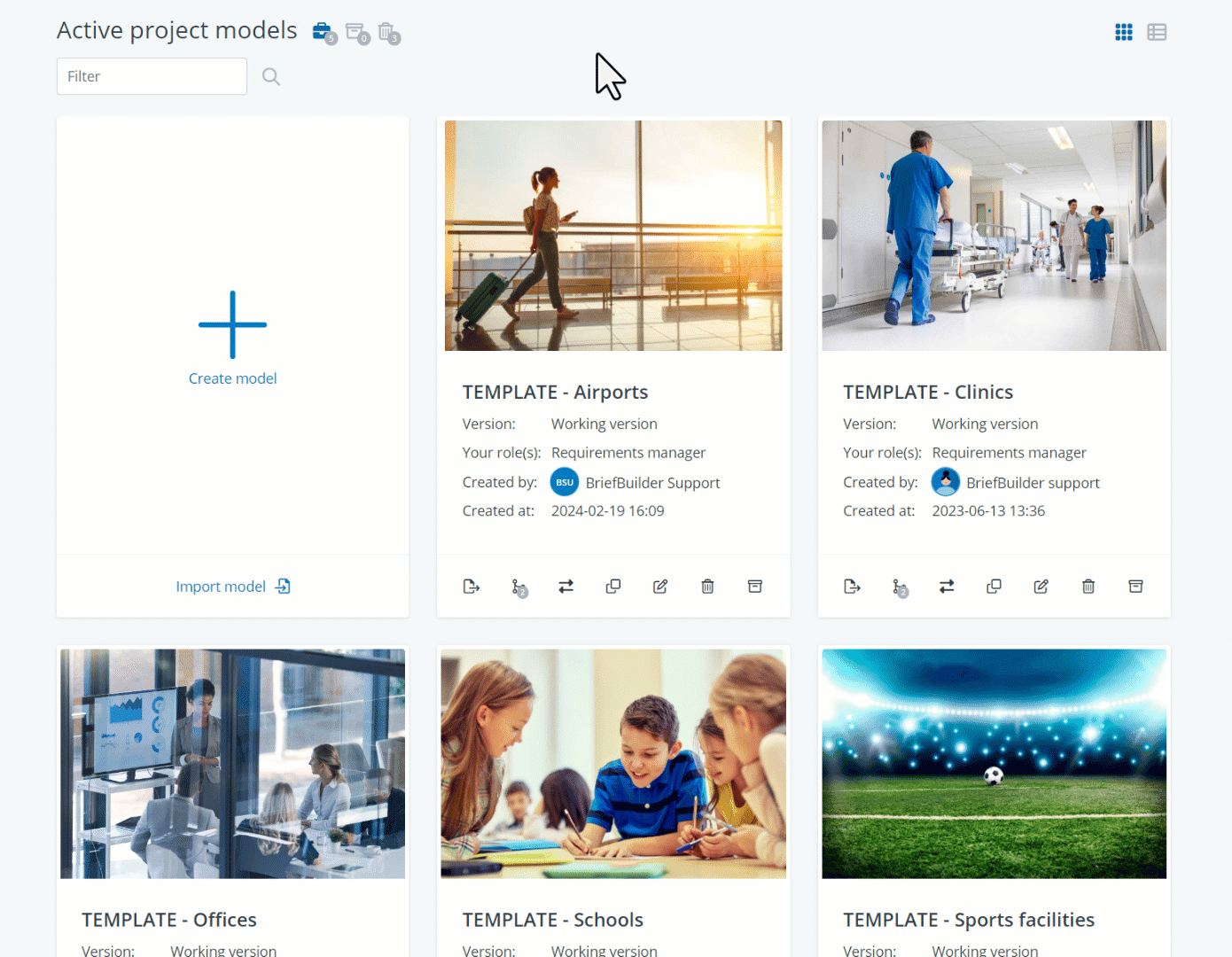Creating a clear project brief or facility program is a key activity in any project. The purpose is to provide design and engineering teams with the information, instructions, and inspiration they need to create successful projects—projects that meet the needs of clients and users.
Facility programming / briefing
Frequently Asked Questions
Both terms refer to the process of eliciting, capturing and communicating the construction client’s needs and ambitions concerning a project. The term facility programming is mostly used in the US, briefing in the UK.
A good brief lays the groundwork for successful project delivery by creating a shared understanding of what needs to be achieved. Without a good brief, design teams cannot be expected to deliver a fitting solution. It takes good input to create good output.
Project briefs also have formal function. If disputes arise over the quality of the design, the client can point to the brief and the quality standards that have been agreed. In its turn, the design team can fall back on the brief if the client is delaying the design process by throwing up new demands after the brief has been agreed.
An additional benefit of briefing is that it pushes client organizations to think more clearly about what they want from the project, which makes them better, more articulate clients and gives them greater grip on the project.
The contents of a brief depend on the project’s phasing and complexity, but in general a good brief consists of three parts:
(1) A strategic part that describes high-level ambitions on matters such functionality, sustainability, safety, flexibility and operational efficiency.
(2) A spatial part that gives a clear overview of the requested functions and spaces that need to be realized in the project in terms of sizes and quantities.
(3) A technical part that specifies performance requirements concerning the facility’s critical technical systems and elements.
In BriefBuilder, all these parts are integrated into a single requirements model—instead of being scattered over a large number of documents.
If you’re currently developing project briefs in Word and Excel, you may be wondering if you really need a new tool. We believe, however, that the benefits of a digital approach are undeniable. Using BriefBuilder, you can:
- Define requirements in a more precise and systematic way
- Easily handle large loads of requirements
- Add verification and compliance outcomes to requirements
- Link requirements to BIM models
- Re-use requirements for new projects

