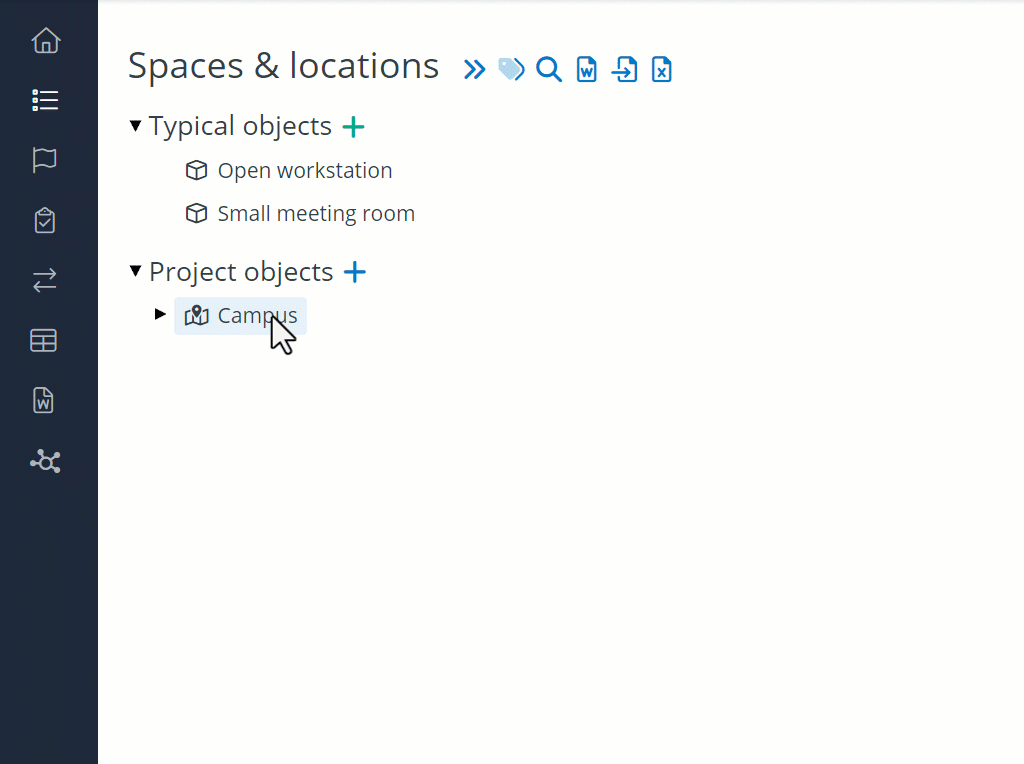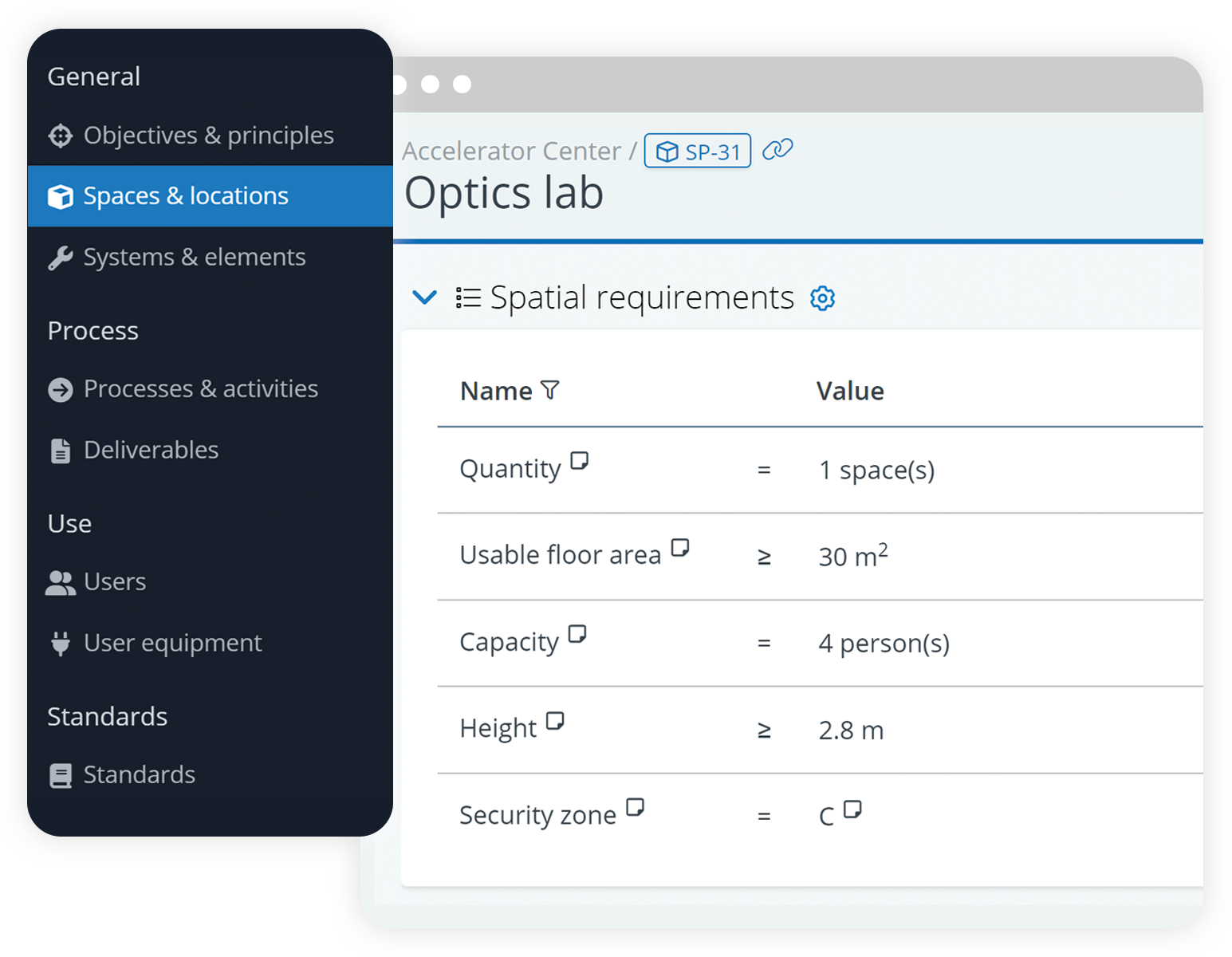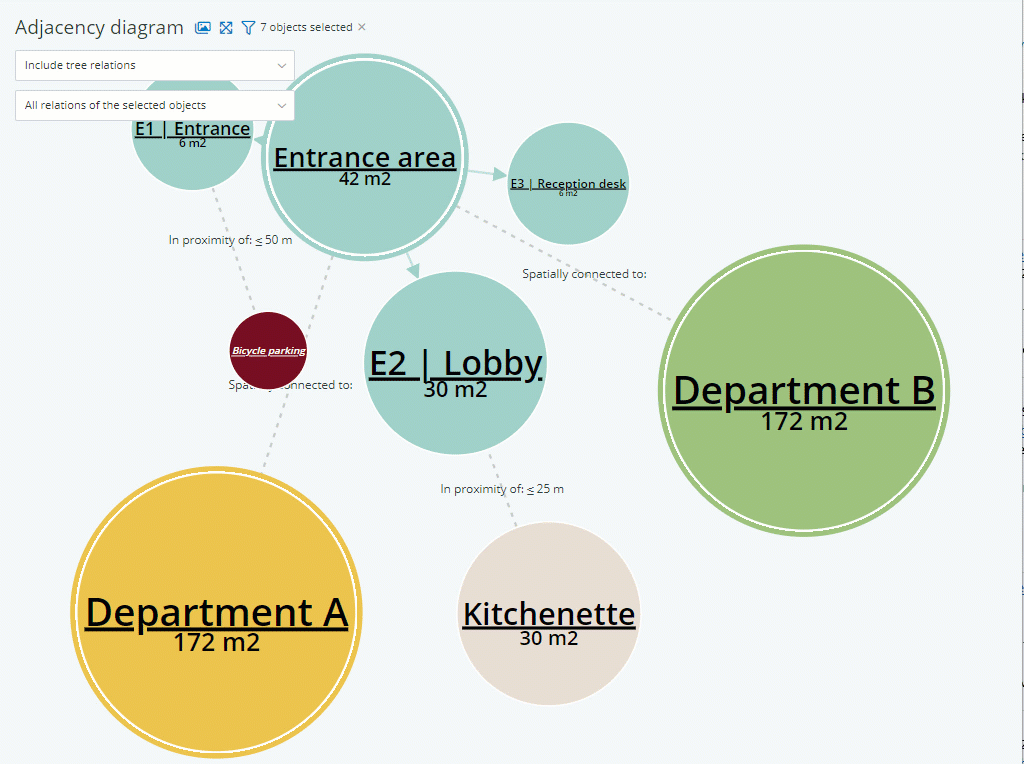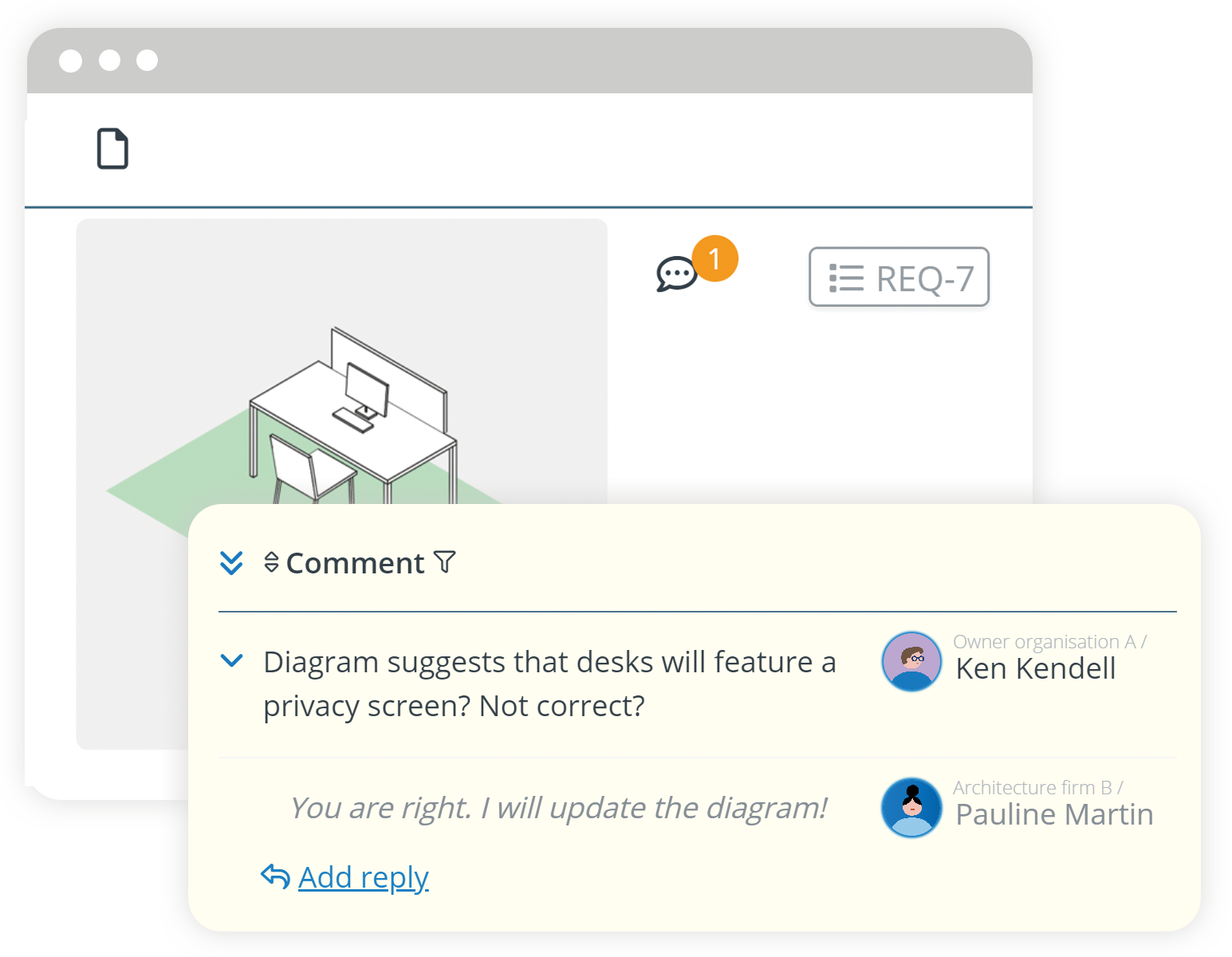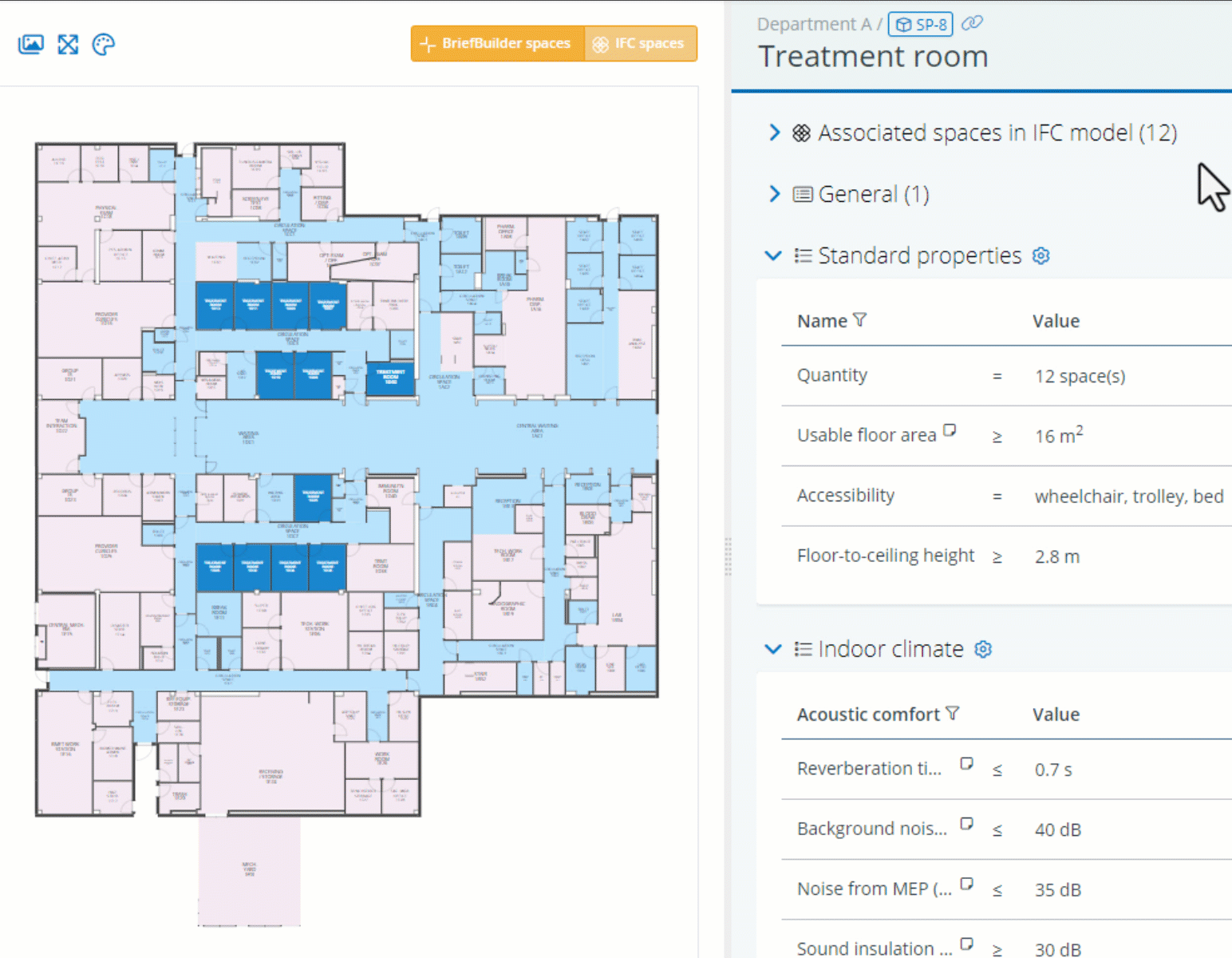Room data sheets are an essential ingredient of any project brief, stipulating the client’s requirements per room type. With BriefBuilder, you can easily create room data sheets for even the most complex of projects.
Room Data Sheets
Frequently Asked Questions
Room data sheets are a means to communicate the client’s requirements for each room and space in a project. Typically, room data sheets cover a diversity of topics such as dimensions, indoor climate specifications, finishes, fixtures and fittings, mechanical and electrical requirements.
Room data sheets are typically developed by the client, often in collaboration with an architect or other external experts. They are created during the briefing (architectural programming in the US) stages of a project as input for the design and engineering process.
Well, you can also use Word or Excel. But in particular for the bigger projects you’ll need a more systematic approach. You’ll want to be able to predefine templates and typical rooms, keep track of changes, collaborate with multiple disciplines, and integrate with BIM. And that’s what you can do with BriefBuilder.
A lot! You can, for example, apply the same approach to the technical requirements of the project, e.g. creating ‘system data sheets’ for energy and water systems. Moreover, you can use BriefBuilder as a tool for quality control tool by defining verification plans and capturing verification outcomes.
BriefBuilder has its own IFC integration. We have chosen for IFC because it is a neutral, vendor-independent BIM format. You can upload an IFC file in BriefBuilder and then link the BIM model’s spaces to the spaces in BriefBuilder.

