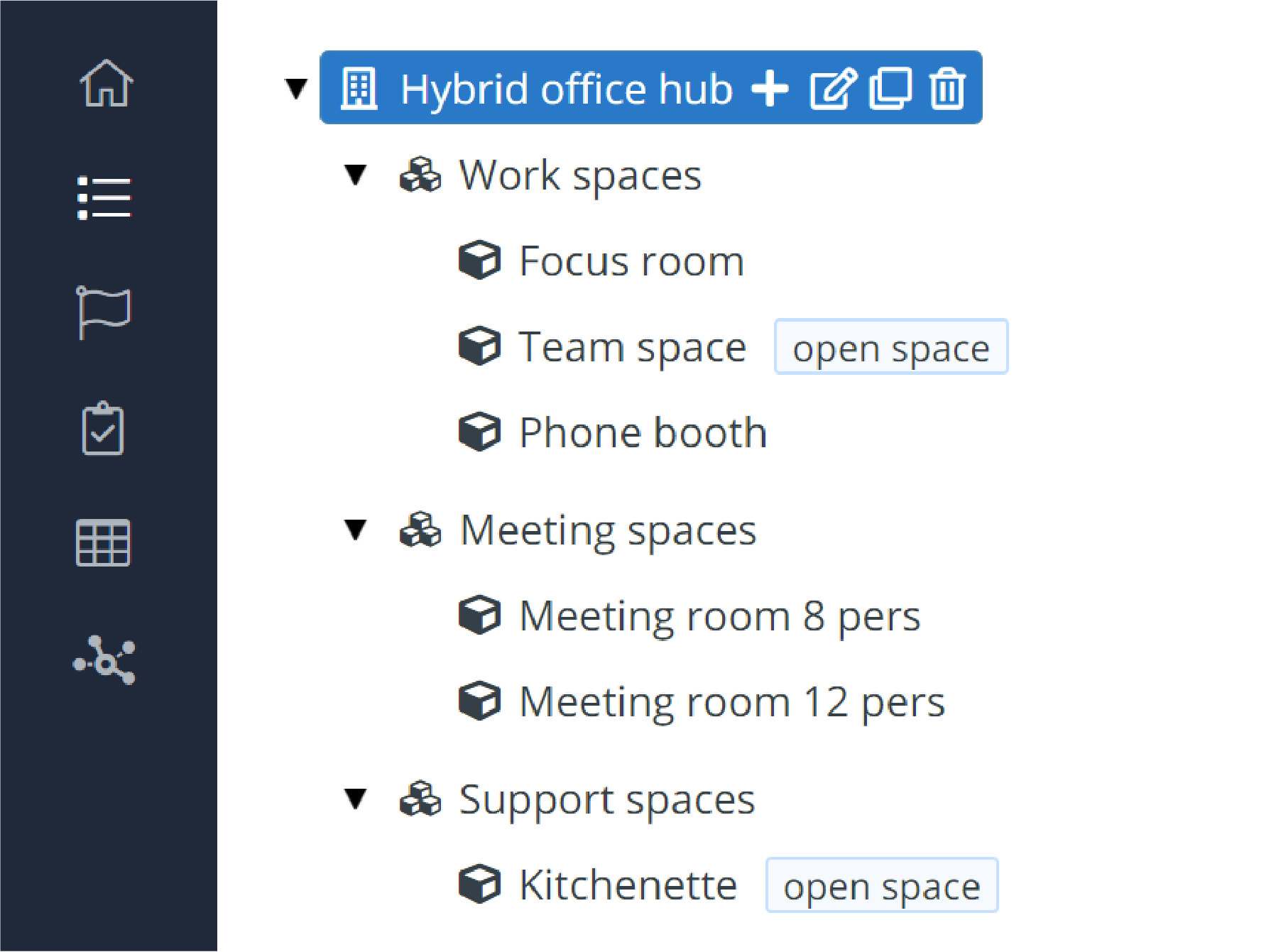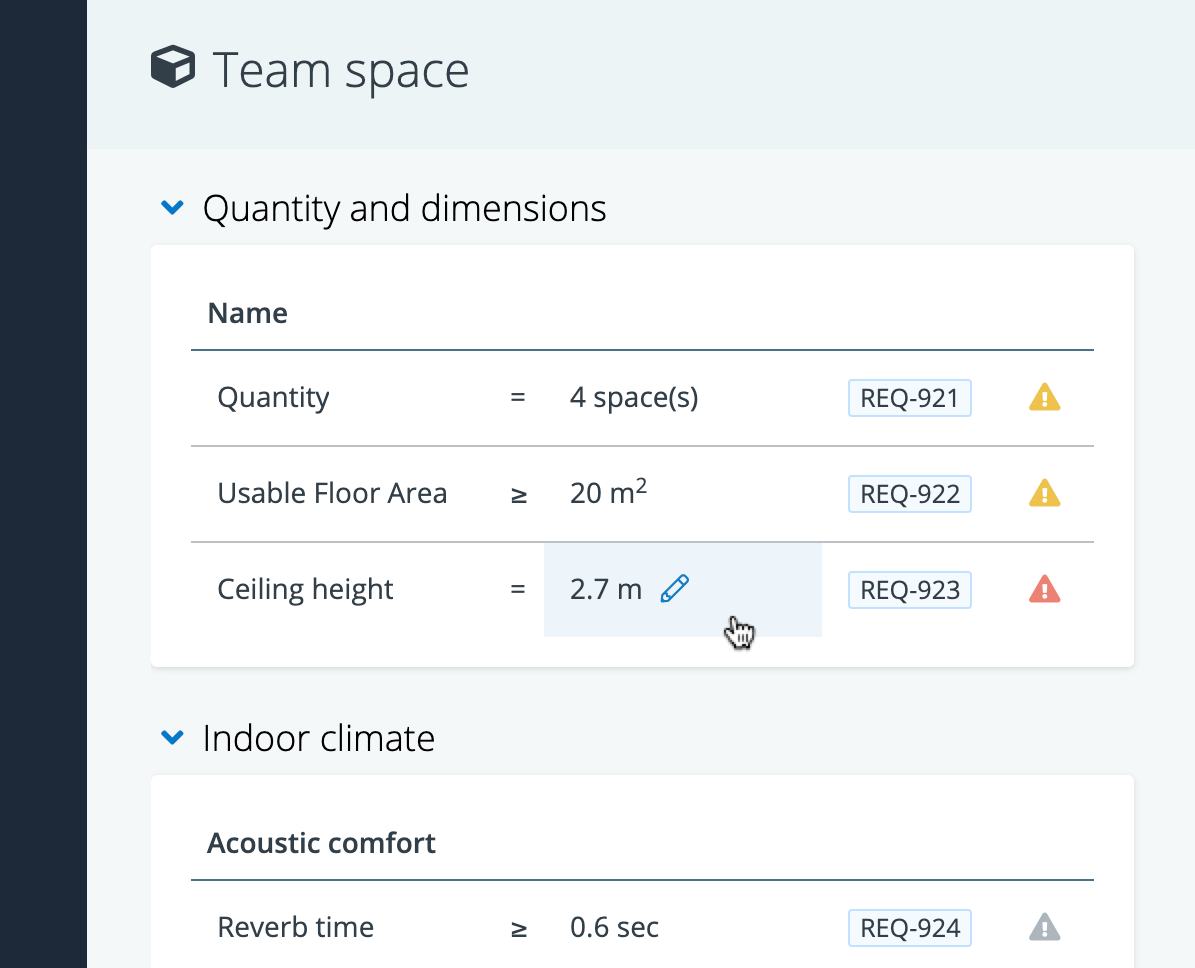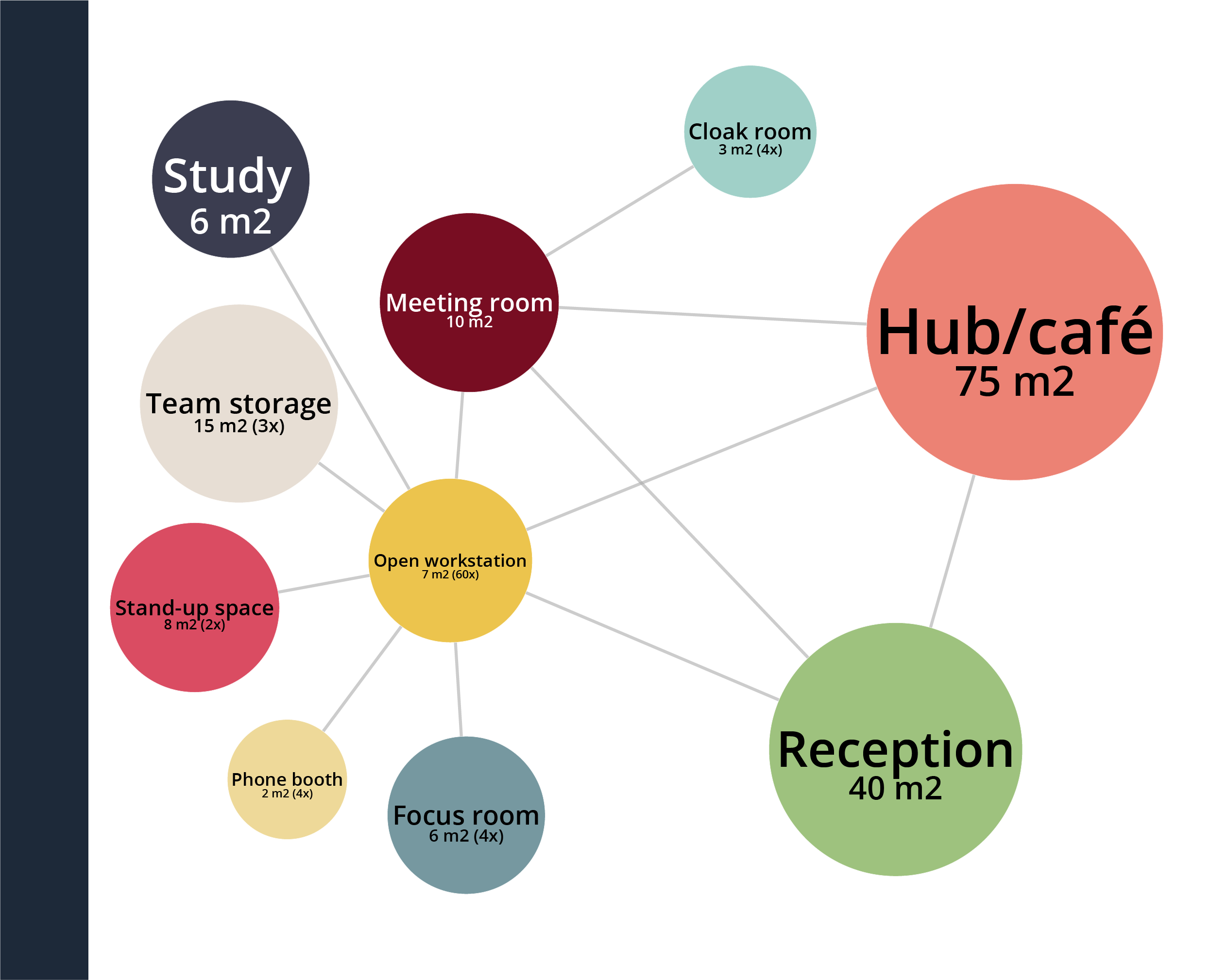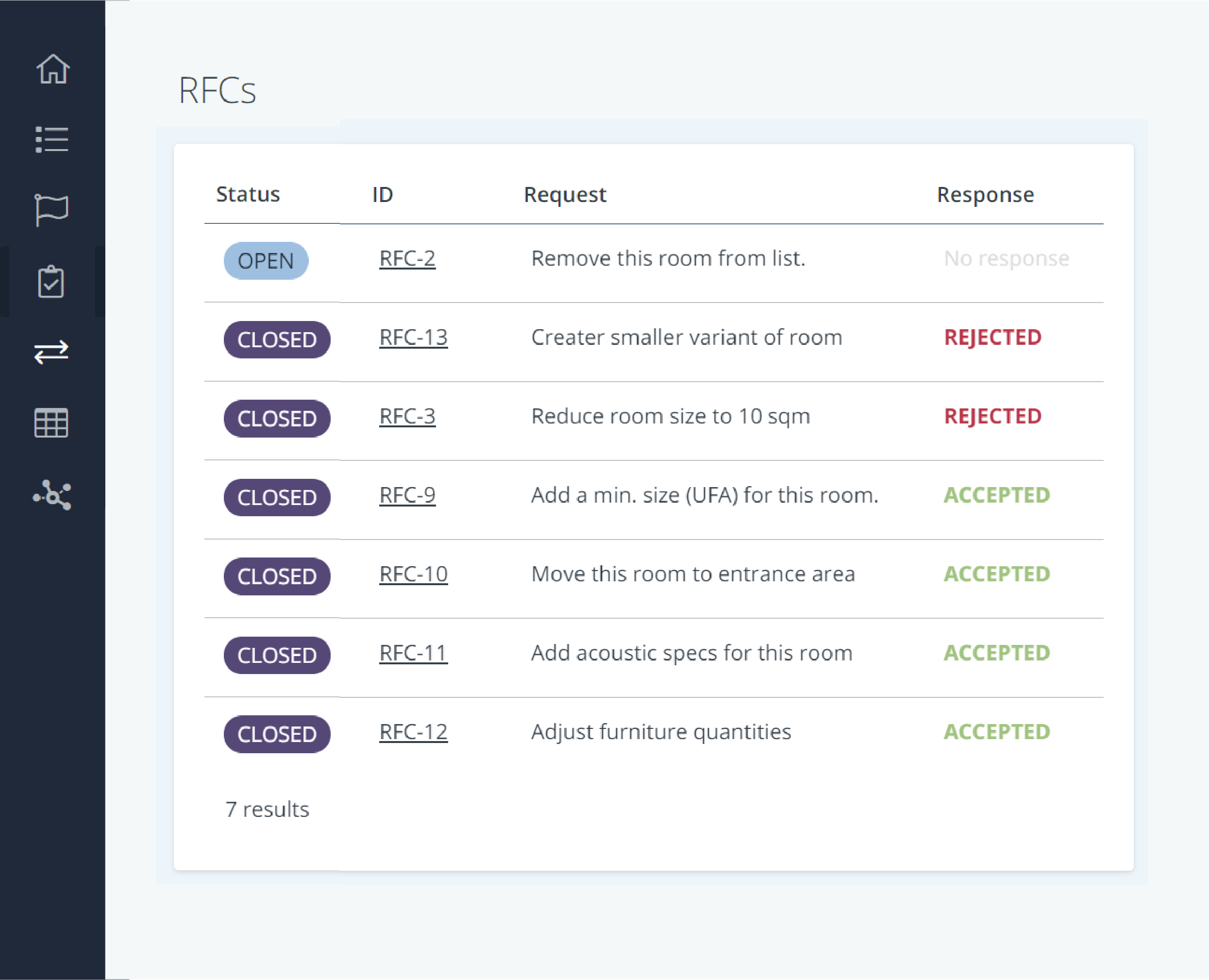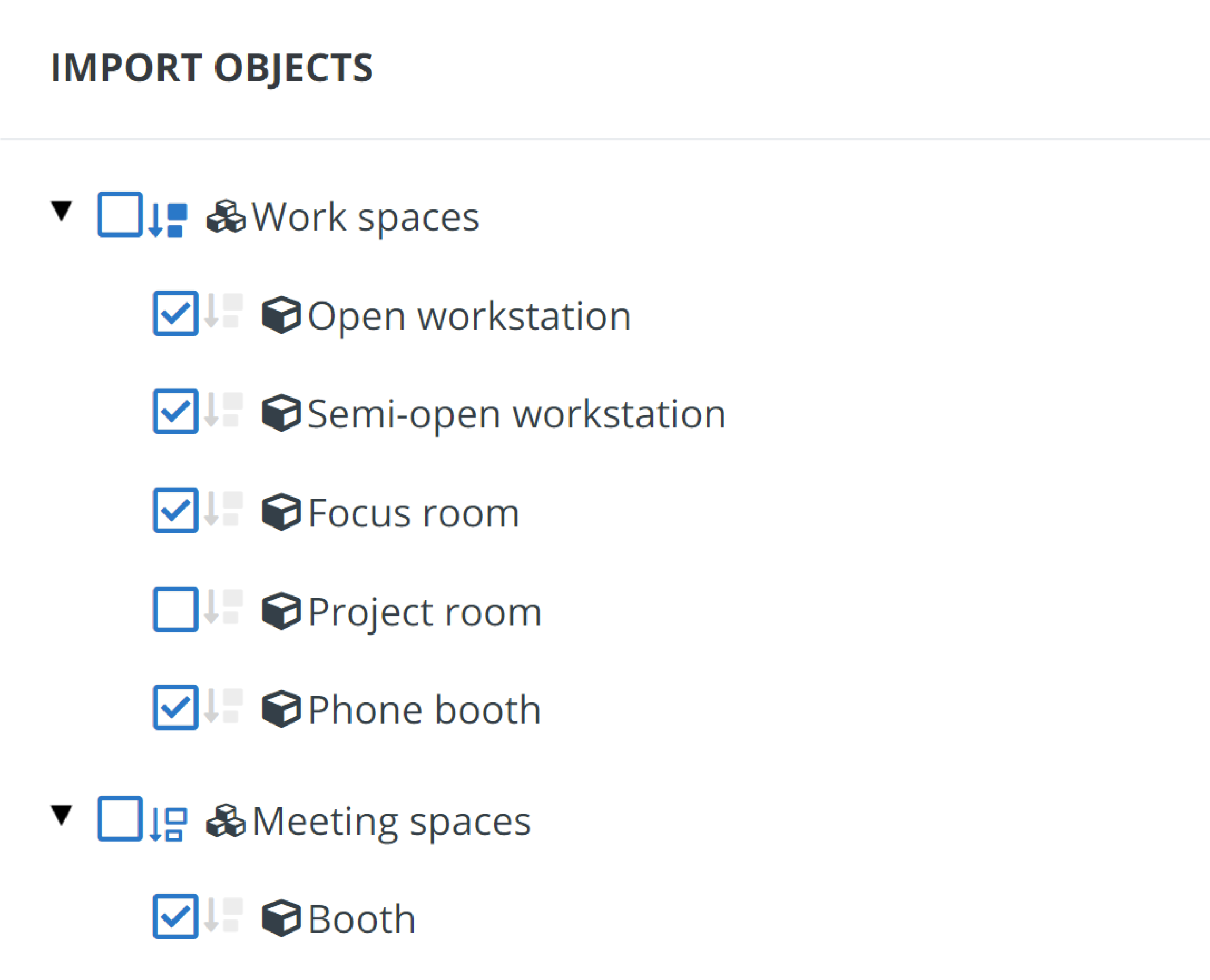Offices
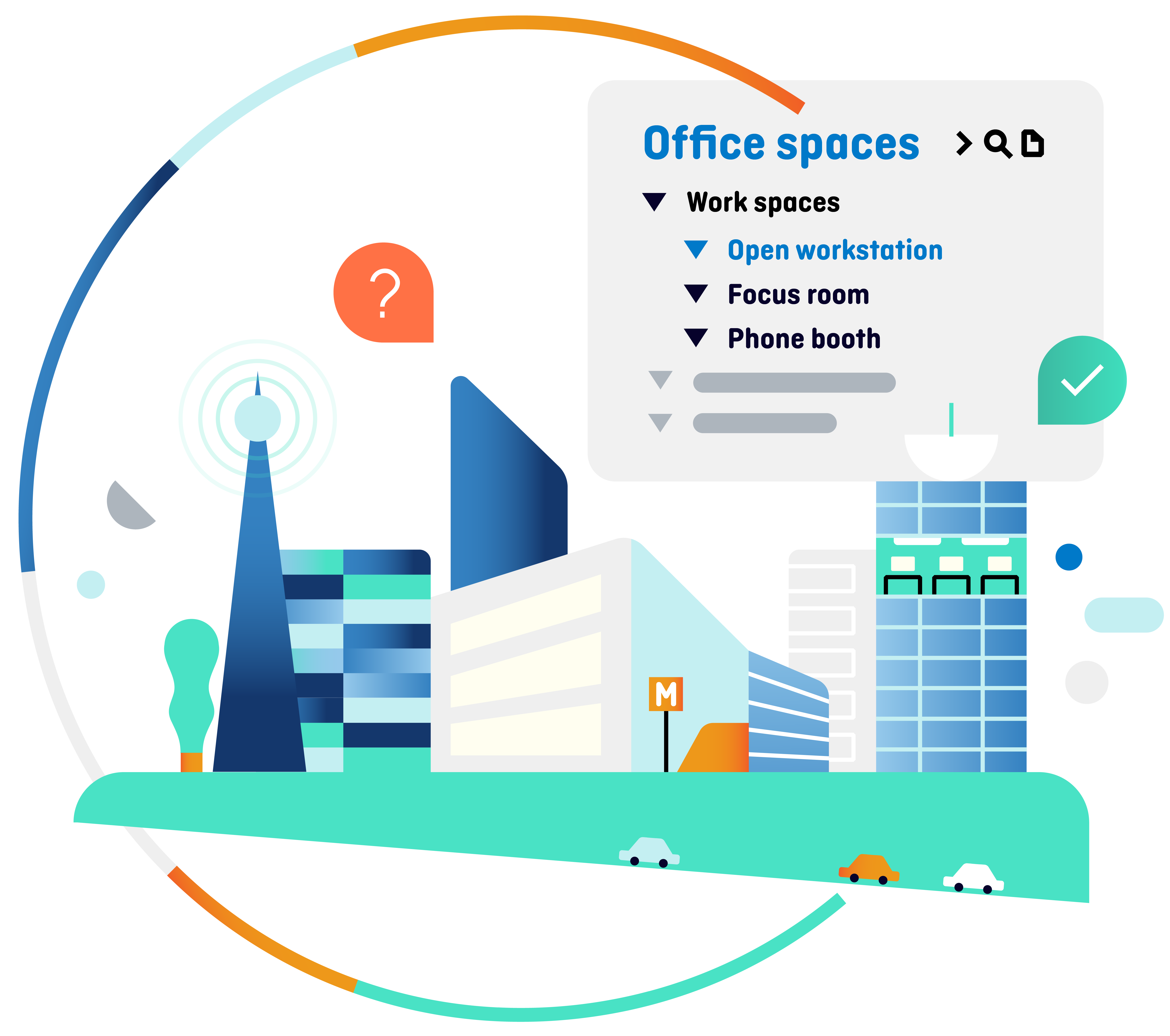
Office projects come with lots of requirements, e.g. concerning acoustics, ergonomics and sustainability. Capture all these with BriefBuilder and ensure that nothing is overlooked.
Gottlieb Paludan Architects
Kjersti Bjørkeng Størdal, Market Area Manager

